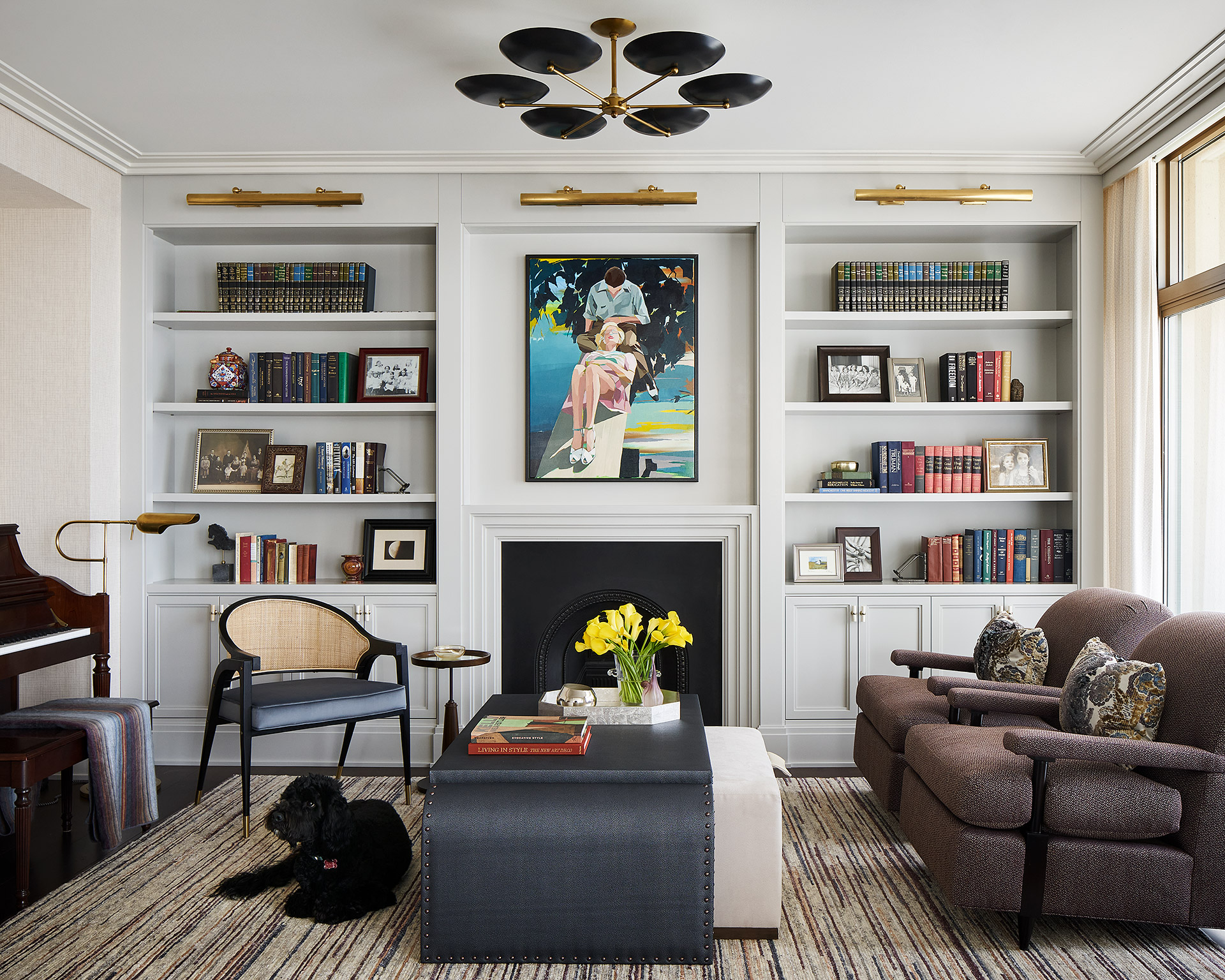Wabash
When two suburban Chicago residents purchased an in-town pied-a-terre so they could spend more time with their grown, city-dwelling children, the Michael Abrams Interiors team designed the 15-year-old space to marry the couple’s traditional tastes with their new setting. Broadening the couple’s horizons with uniquely metropolitan details while staying true to the clients’ colorful, classic style, the expansive renovations and updates fuse sophistication with modern design elements.
The MAI team reimagined the home’s interior architecture through custom millwork and trim, new flooring and reinvented bathrooms. Brimming with natural light and sweeping views, the resulting space required added layers of warmth and comfort. Drapery, furnishings and a beloved art collection infused softness throughout while still maintaining the beauty of the cityscape, perfectly merging the desire for an urban feel with the welcoming solace of home.














