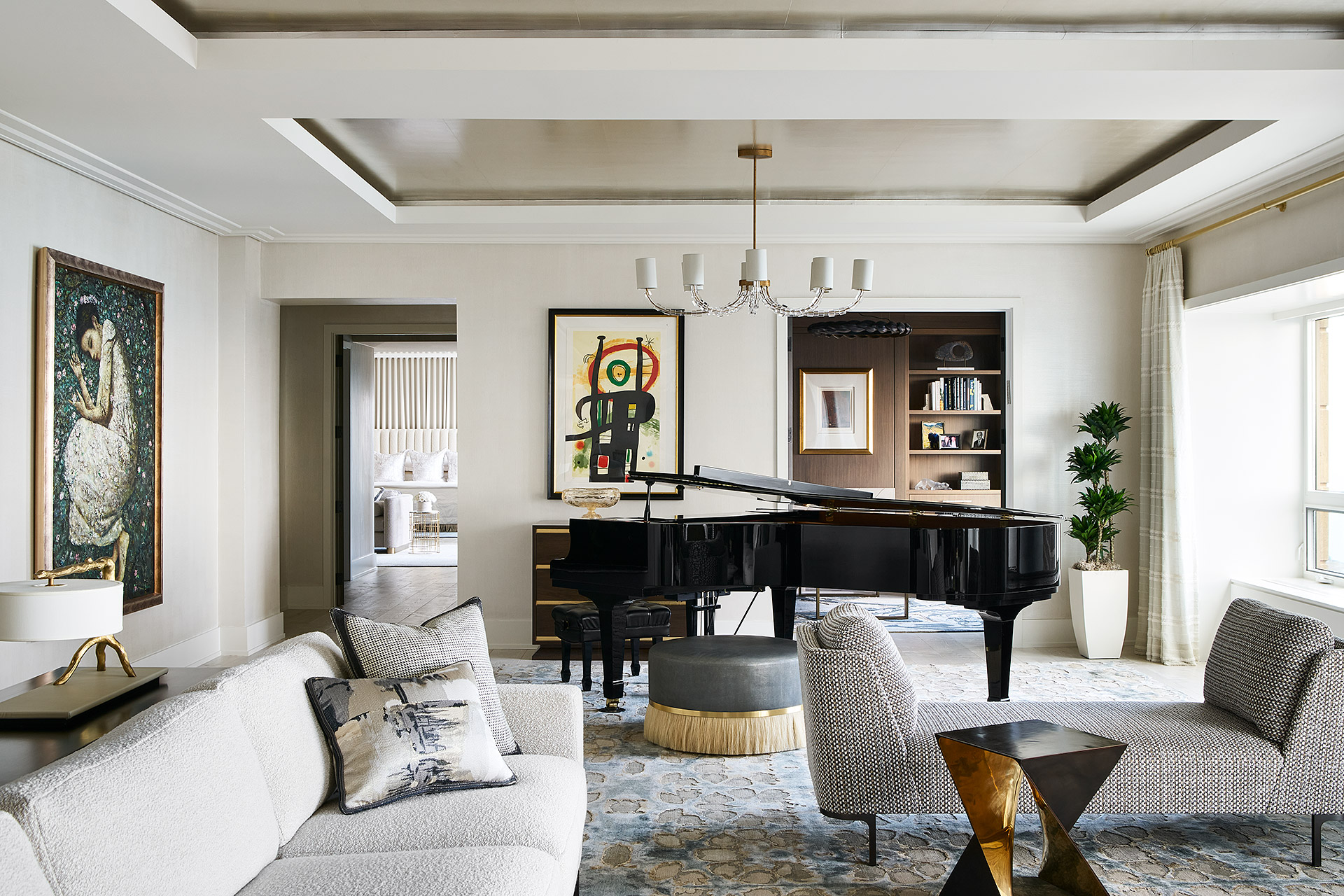N Michigan Avenue
As any Chicagoan will attest, an address at the Park Hyatt Tower Residences comes with a measure of cachet — and a host of first-class amenities that exist outside of the units. With that level of sophistication in mind, plus a highly defined scope that included the remodeling of four bathrooms and fresh decor for all of the main living and entertaining spaces, Michael Abrams Interiors put a cohesive design plan in motion that would elevate the home’s materiality while leveling up the glamor.
A repeat client looking to downsize in the city meant trust was present from day one. Heavy-handed interior architecture was required, including the addition of meticulous millwork detailing and new hardwood floors. As for the appointments, customization and curation were key. Here, refined maximalism was the predetermined aesthetic, as evidenced across colorful, made-to-measure rugs, bold tilework, and luxurious cut-glass lighting.
Playing with shapes, transitions, and sheen was de rigueur — an amorphic accent table here, a lacquered ceiling there — and precision decision making, down to the hardware selections, was required. Today, this Mag Mile home is both enveloping and immersive with an expressive nod to its Park Hyatt pedigree.


















